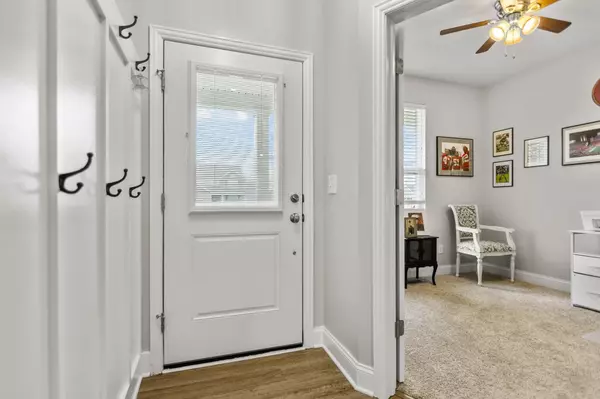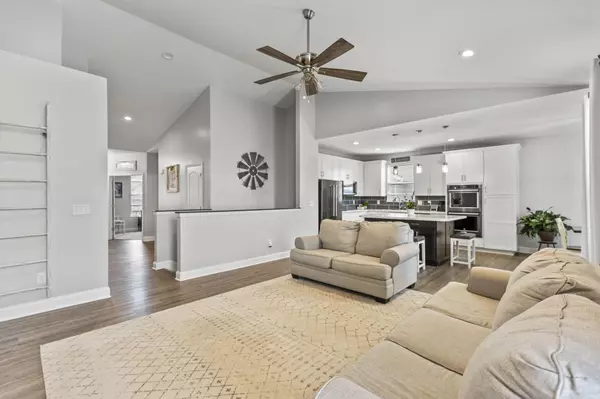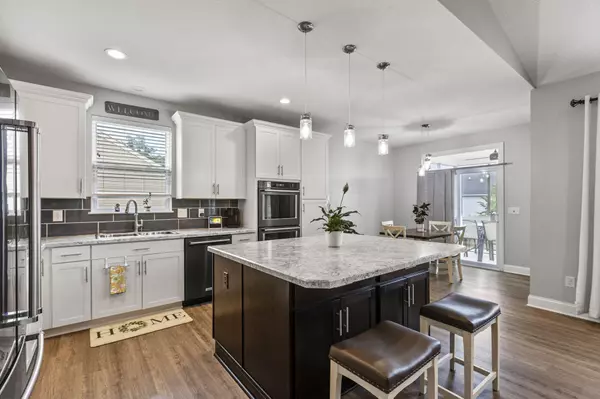
GALLERY
PROPERTY DETAIL
Key Details
Sold Price Non-Disclosure
Property Type Single Family Home
Sub Type Single Family Residence
Listing Status Sold
Purchase Type For Sale
Square Footage 1, 674 sqft
Price per Sqft $238
Subdivision Chestnut Commons
MLS Listing ID 224019279
Sold Date 07/12/24
Style Ranch
Bedrooms 3
Full Baths 2
HOA Fees $31/ann
HOA Y/N Yes
Year Built 2018
Annual Tax Amount $4,429
Lot Size 10,890 Sqft
Lot Dimensions 0.25
Property Sub-Type Single Family Residence
Source Columbus and Central Ohio Regional MLS
Location
State OH
County Pickaway
Community Chestnut Commons
Area 0.25
Direction South on Hoover/Welch Rd Right Turn onto Chesnut Commons Dr Left on Red Oak Pass. Left onto Red Oak Court.
Rooms
Other Rooms 1st Floor Primary Suite, Den/Home Office - Non Bsmt, Eat Space/Kit, Rec Rm/Bsmt
Basement Partial
Dining Room No
Building
Level or Stories One
Interior
Interior Features Garden/Soak Tub
Heating Forced Air
Cooling Central Air
Equipment Yes
Laundry 1st Floor Laundry
Exterior
Parking Features Attached Garage
Garage Spaces 2.0
Garage Description 2.0
Pool Above Ground Pool
Total Parking Spaces 2
Garage Yes
Schools
High Schools Teays Valley Lsd 6503 Pic Co.
School District Teays Valley Lsd 6503 Pic Co.
Others
Tax ID L28-0-005-03-085-00
Acceptable Financing Cul-De-Sac, VA, FHA, Conventional
Listing Terms Cul-De-Sac, VA, FHA, Conventional
CONTACT









