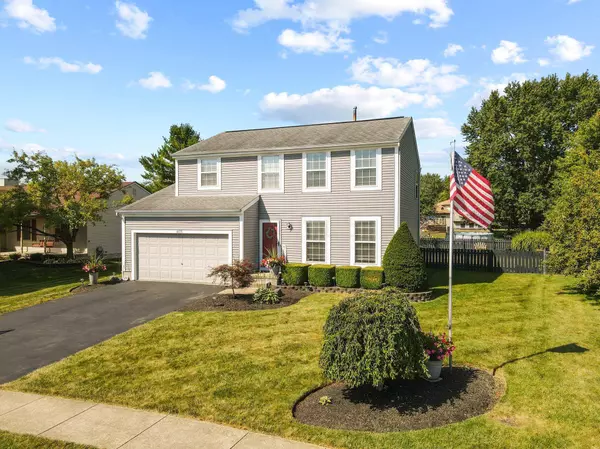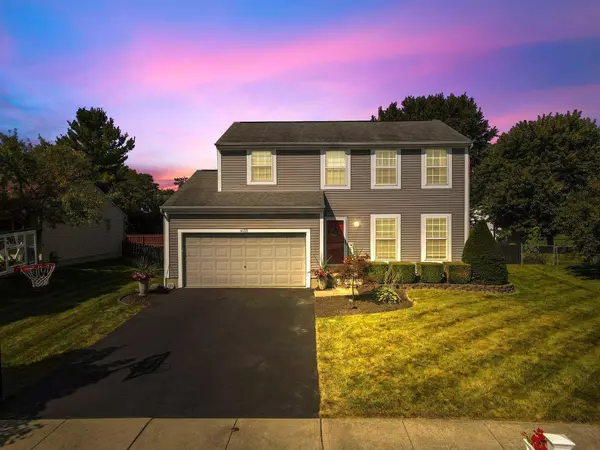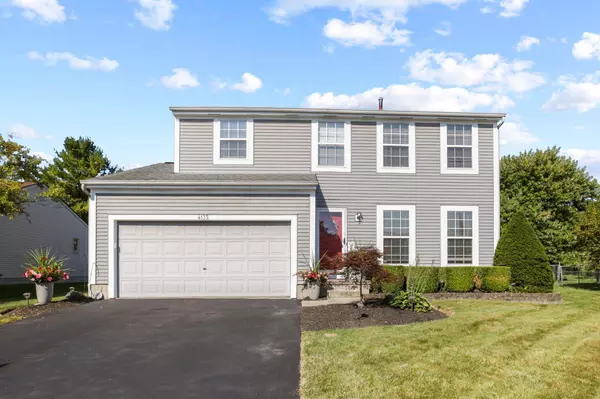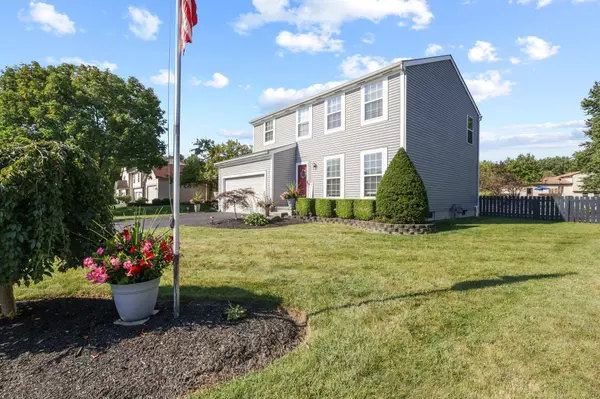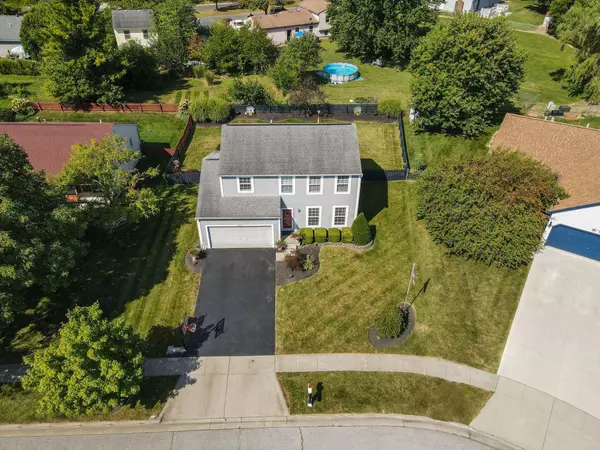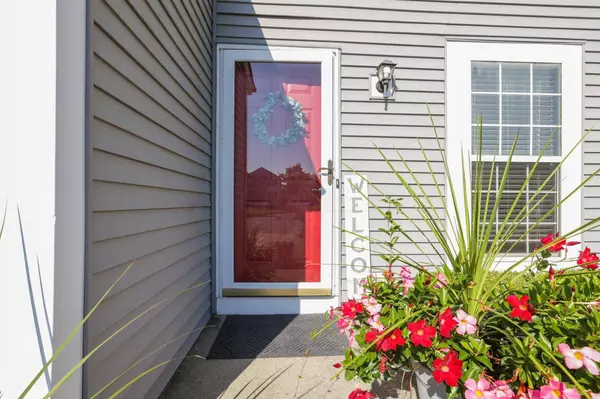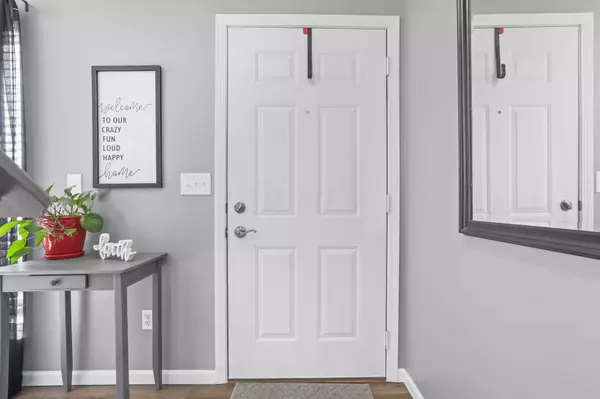
GALLERY
PROPERTY DETAIL
Key Details
Sold Price Non-Disclosure
Property Type Single Family Home
Sub Type Single Family Residence
Listing Status Sold
Purchase Type For Sale
Square Footage 1, 772 sqft
Price per Sqft $205
Subdivision Tanglebrook
MLS Listing ID 223029143
Sold Date 10/23/23
Bedrooms 4
Full Baths 2
HOA Y/N No
Year Built 1996
Annual Tax Amount $3,927
Lot Size 9,147 Sqft
Lot Dimensions 0.21
Property Sub-Type Single Family Residence
Source Columbus and Central Ohio Regional MLS
Location
State OH
County Franklin
Community Tanglebrook
Area 0.21
Direction From Town Center on Grove City Rd, take a left onto Demorest , left on Redwood Ct, Left on Rishel Ct, house will be on the left side.
Rooms
Other Rooms Dining Room, Eat Space/Kit, Family Rm/Non Bsmt
Basement Crawl Space, Partial
Dining Room Yes
Building
Level or Stories Two
Interior
Interior Features Dishwasher, Electric Range, Garden/Soak Tub, Microwave, Refrigerator
Heating Forced Air
Cooling Central Air
Equipment Yes
Laundry 1st Floor Laundry
Exterior
Parking Features Attached Garage
Garage Spaces 2.0
Garage Description 2.0
Total Parking Spaces 2
Garage Yes
Schools
High Schools South Western Csd 2511 Fra Co.
School District South Western Csd 2511 Fra Co.
Others
Tax ID 040-008795
Acceptable Financing Cul-De-Sac, VA, FHA, Conventional
Listing Terms Cul-De-Sac, VA, FHA, Conventional
SIMILAR HOMES FOR SALE
Check for similar Single Family Homes at price around $365,000 in Grove City,OH

Pending
$299,000
6707 Darby Boulevard, Grove City, OH 43123
Listed by Ethel Lia Figueroa of Mi Casa Legacy LLC3 Beds 2.5 Baths 5,662 Acres
Active
$325,000
6616 London Groveport Road, Grove City, OH 43123
Listed by Ann Adams of Real Estate Opportunity2 Beds 2 Baths 2,400 SqFt
Open House
$471,990
6003 Windcliff Drive, Grove City, OH 43123
Listed by Alexander A Hencheck of HMS Real Estate2 Beds 2 Baths 1,686 SqFt
CONTACT


