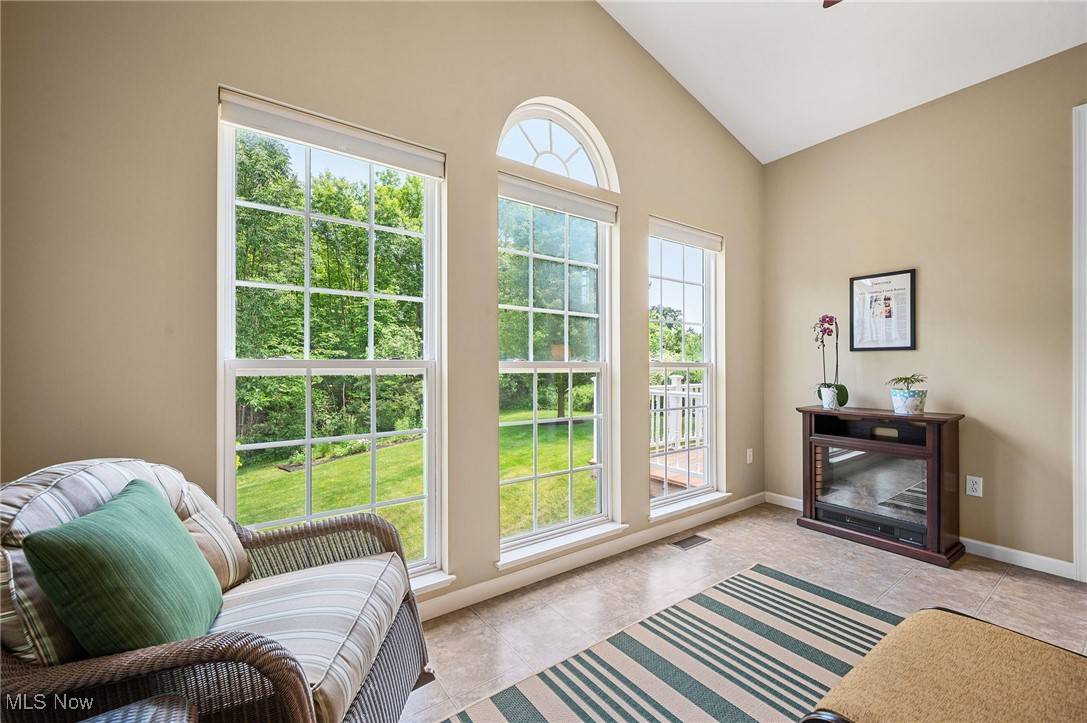9878 Creekside WAY Streetsboro, OH 44241
4 Beds
4 Baths
3,463 SqFt
UPDATED:
Key Details
Property Type Single Family Home
Sub Type Single Family Residence
Listing Status Active
Purchase Type For Sale
Square Footage 3,463 sqft
Price per Sqft $115
Subdivision Boulder Creek
MLS Listing ID 5134229
Style Other,Ranch
Bedrooms 4
Full Baths 4
HOA Fees $430/ann
HOA Y/N Yes
Abv Grd Liv Area 2,398
Year Built 2008
Annual Tax Amount $5,845
Tax Year 2024
Lot Size 9,234 Sqft
Acres 0.212
Property Sub-Type Single Family Residence
Property Description
Location
State OH
County Portage
Rooms
Basement Daylight, Full, Finished, Storage Space, Walk-Out Access, Sump Pump
Main Level Bedrooms 2
Interior
Interior Features Breakfast Bar, Tray Ceiling(s), Ceiling Fan(s), Chandelier, Double Vanity, Entrance Foyer, Eat-in Kitchen, Open Floorplan, Recessed Lighting, Sound System, Vaulted Ceiling(s), Walk-In Closet(s), Wired for Sound
Heating Forced Air, Gas
Cooling Central Air, Ceiling Fan(s)
Fireplaces Type None
Fireplace No
Window Features Blinds,Window Treatments
Appliance Dryer, Dishwasher, Disposal, Microwave, Range, Refrigerator, Washer
Laundry Washer Hookup, Electric Dryer Hookup, Main Level, Laundry Room, Laundry Tub, Sink
Exterior
Exterior Feature Sprinkler/Irrigation
Parking Features Attached, Concrete, Direct Access, Driveway, Garage, Kitchen Level
Garage Spaces 2.0
Garage Description 2.0
View Y/N Yes
Water Access Desc Public
View Trees/Woods
Roof Type Asphalt,Fiberglass
Porch Deck, Patio
Private Pool No
Building
Lot Description Back Yard, Front Yard, Sprinklers In Rear, Sprinklers In Front, Landscaped
Story 2
Sewer Public Sewer
Water Public
Architectural Style Other, Ranch
Level or Stories Two
Schools
School District Streetsboro Csd - 6709
Others
HOA Name Boulder Creek HOA
HOA Fee Include Insurance,Other
Tax ID 35-028-10-00-008-000
Security Features Carbon Monoxide Detector(s),Smoke Detector(s)
Acceptable Financing Cash, Conventional, FHA, VA Loan
Listing Terms Cash, Conventional, FHA, VA Loan





