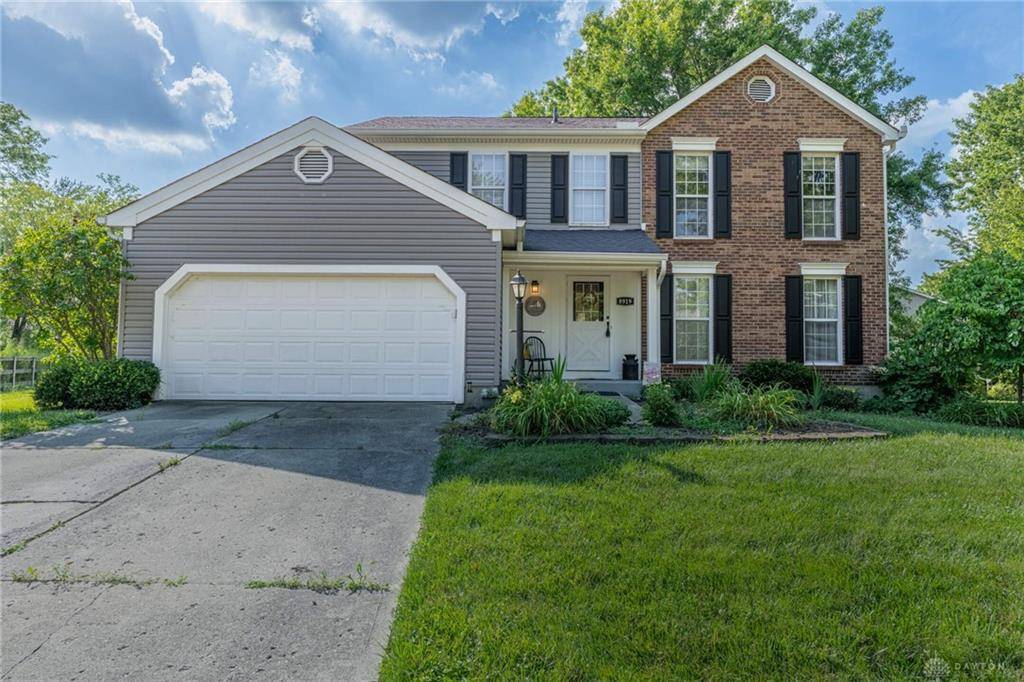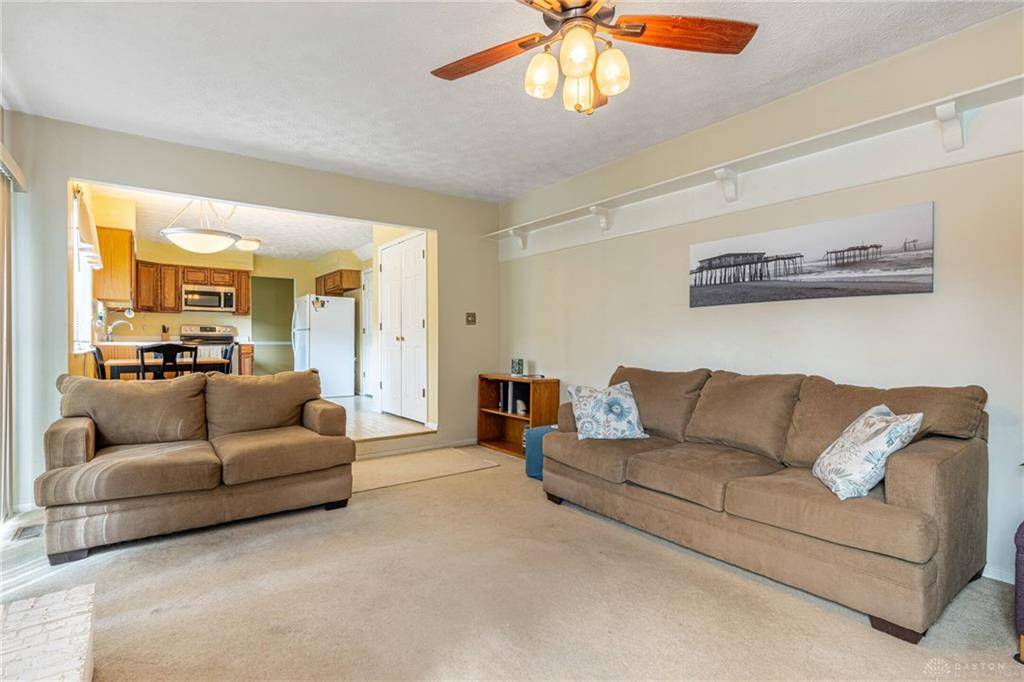8919 Ripple Way Maineville, OH 45039
4 Beds
3 Baths
2,154 SqFt
UPDATED:
Key Details
Property Type Single Family Home
Sub Type Single Family
Listing Status Active
Purchase Type For Sale
Square Footage 2,154 sqft
Price per Sqft $150
MLS Listing ID 937647
Bedrooms 4
Full Baths 2
Half Baths 1
HOA Fees $1,215/ann
Year Built 1986
Annual Tax Amount $5,912
Lot Size 0.280 Acres
Lot Dimensions .33 Acers
Property Sub-Type Single Family
Property Description
Features include: 4 spacious bedrooms with generous closets. 2.5 bathrooms, including an en-suite in the primary. Gorgeous formal dining room with a bay window overlooking scenic, wooded views. Cozy living room with a wood-burning fireplace, opening to a large private deck-ideal for entertaining or relaxing. Walk-out deck provides a private oasis with serene backyard views. Functional kitchen ready for your personal touch. Large basement with endless potential-perfect for a home gym, office or media room.
Enjoy the beauty of nature right outside your door, along with the comfort of a well-maintained home. Don't miss the opportunity to make this space your home.
Location
State OH
County Warren
Zoning Residential
Rooms
Basement Semi-Finished
Kitchen Open to Family Room, Pantry
Main Level, 11*11 Entry Room
Main Level, 14*10 Dining Room
Main Level, 15*12 Living Room
Main Level, 18*11 Kitchen
Lower Level Level, 19*15 Study/Office
Main Level, 18*13 Family Room
Second Level, 20*13 Primary Bedroom
Second Level, 13*12 Bedroom
Second Level, 15*12 Bedroom
Lower Level Level, 23*11 Laundry
Second Level, 10*10 Bedroom
Interior
Interior Features Paddle Fans, Smoke Alarm(s), Walk in Closet
Heating Electric
Cooling Central
Fireplaces Type Woodburning
Exterior
Exterior Feature Deck, Walking Trails
Parking Features 2 Car, Attached
Utilities Available City Water
Building
Level or Stories 2 Story
Structure Type Aluminum,Brick
Schools
School District Kings
Others
Virtual Tour https://www.zillow.com/view-imx/f410be62-311d-4209-b593-cb0cf640ab41?setAttribution=mls&wl=true&initialViewType=pano&utm_source=dashboard






