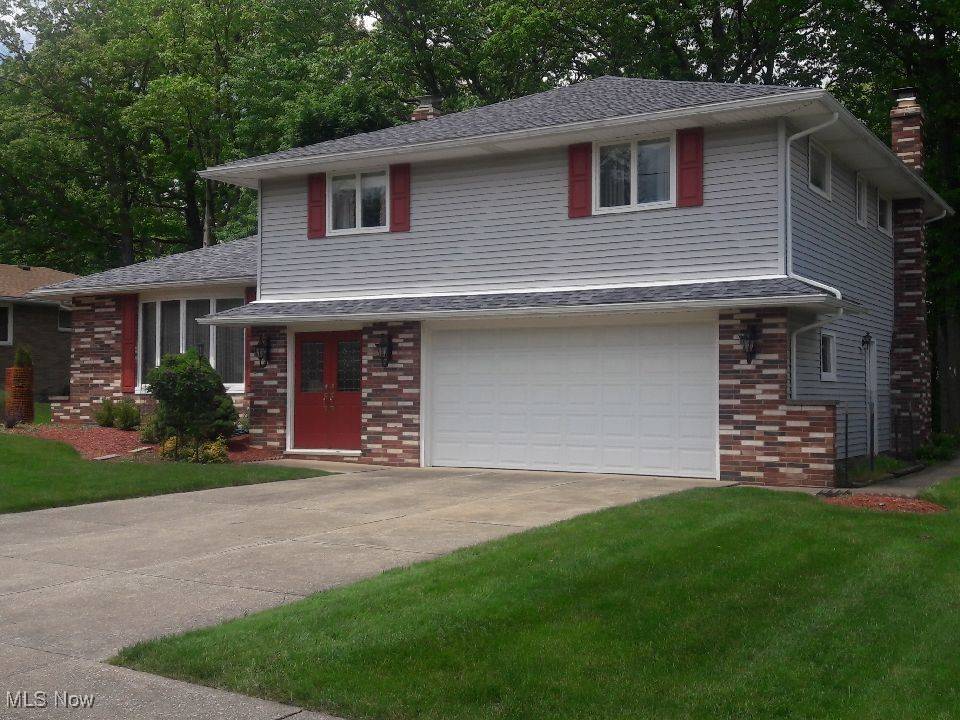2703 Pasadena DR Seven Hills, OH 44131
4 Beds
3 Baths
2,160 SqFt
UPDATED:
Key Details
Property Type Single Family Home
Sub Type Single Family Residence
Listing Status Active
Purchase Type For Sale
Square Footage 2,160 sqft
Price per Sqft $173
Subdivision Deerfield Estates Trm Land Compan
MLS Listing ID 5135385
Style Split Level
Bedrooms 4
Full Baths 2
Half Baths 1
HOA Y/N No
Abv Grd Liv Area 2,160
Year Built 1968
Annual Tax Amount $5,729
Tax Year 2024
Lot Size 0.321 Acres
Acres 0.3214
Property Sub-Type Single Family Residence
Property Description
Location
State OH
County Cuyahoga
Community Playground, Park
Direction South
Rooms
Other Rooms Shed(s)
Basement Interior Entry, Partially Finished
Interior
Interior Features Ceiling Fan(s), Eat-in Kitchen
Heating Forced Air, Gas
Cooling Central Air, Ceiling Fan(s)
Fireplaces Number 1
Fireplaces Type Family Room, Glass Doors, Raised Hearth, Wood Burning
Fireplace Yes
Window Features Bay Window(s),Double Pane Windows,Window Treatments
Appliance Built-In Oven, Cooktop, Dryer, Dishwasher, Disposal, Microwave, Refrigerator
Laundry Electric Dryer Hookup, In Basement
Exterior
Exterior Feature Sprinkler/Irrigation
Parking Features Concrete, Driveway, Garage Faces Front, Garage, Garage Door Opener
Garage Spaces 2.0
Garage Description 2.0
Community Features Playground, Park
Water Access Desc Public
Roof Type Asphalt,Fiberglass
Porch Patio
Private Pool No
Building
Lot Description Back Yard, Sprinklers In Rear, Sprinklers In Front, Landscaped, Many Trees
Faces South
Foundation Block
Sewer Public Sewer
Water Public
Architectural Style Split Level
Level or Stories Three Or More, Multi/Split
Additional Building Shed(s)
Schools
School District Parma Csd - 1824
Others
Tax ID 552-03-068
Security Features Security System
Special Listing Condition Standard





